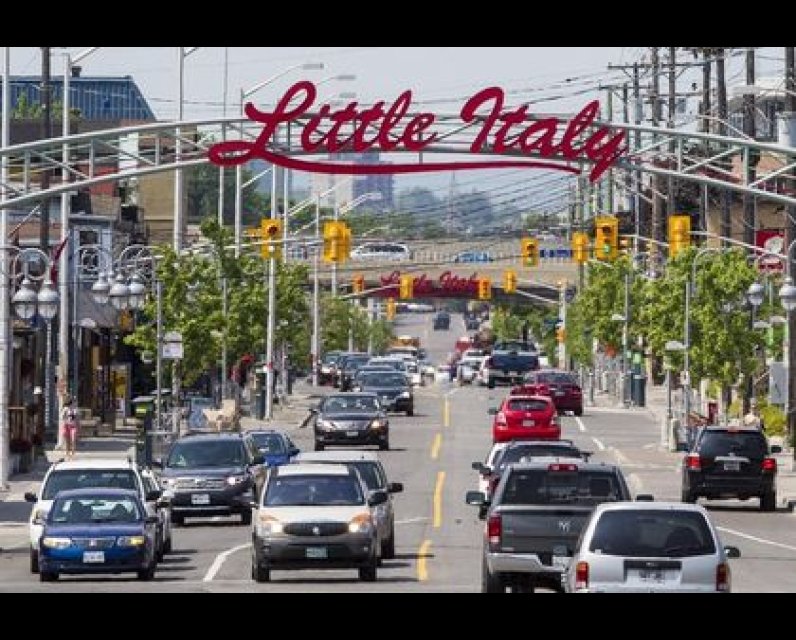Unpublished Opinions
The Dalhousie Community Association - DCA - represents residents of the former City of Ottawa's Dalhousie Ward, in the area bounded by:
- Bay Street to the east;
- Bayview Station / O-Train line to the west;
- the Ottawa River to the north;
- Highway 417 to the south (east of Booth); and
- Carling Avenue to the south (west of Booth).
This area was Dalhousie Ward before it was joined to Wellington Ward in 1994, which combined became the Somerset Ward.
The association is made up of volunteers. Meetings are once a month, on the first Wednesday night, at the Dalhousie Community Centre - DCC - 755 Somerset West (at Empress). Free Parking, Number 2 bus route. You are welcome to come!
The DCA was founded 30 years ago in 1984.
Community Association calls for balanced approach to intensifying Little Italy

Dear Councillor,
I am writing to you in support of a motion to amend the Preston-Carling Secondary Plan that will be considered by Council next week. Specifically, we support a motion introduced at Planning Committee that would treat Norman St. similarly to other low‐rise residential streets, with a maximum height of four stories. We believe that there are a number of reasons why Norman St. should be treated similarly and maintain its existing zoning:
- The original planning exercises for this area treated all side streets as the same. The original recommendations from the design charette and the Strategic Directions report suggested that, absent additional roads (or “mews”), additional height on these streets was not appropriate.
While a motion by amended the Strategic Directions report to remove reference to additional roads while maintaining provisions for 9-story developments, this was not something originally recommended by the city’s planning staff or consultants.
- The final secondary plan has otherwise recommended that these narrow streets should remain at their existing zoning, accepting the logic of the original planning reports. This protection of the neighbourhood's character – a goal of the secondary plan process – will be undermined by a Norman St. Exception that is very much out of character and scale with the rest of the community.
- There is nothing that differentiates Norman St. from the other small side streets in the area. Other streets are similarly close to a transit station and similarly connected to the O‐Train multi-use path. While the proposed 9-story zone on Norman backs onto a new traditional main street, a mid‐rise tower does not serve any real function to provide transition to that height, nor are similar transitions used elsewhere in the city.
- It is important that there be a consistent zoning approach to these streets through the corridor, less further planning uncertainty be created in the neighbourhood.
Already, we have seen a motion to “upzone” another side street to 9-stories. Secondary plans must provide a clear planning certainty, we fear that unless amended this one will not.
- Even with this change, the Secondary Plan will allow for substantial increases in density in the neighbourhood. Condo development along Rochester, Carling and Champagne will see some of the largest buildings in the city built where there are currently none. Preston St. and Beech will allow for development of up to 6-stories, including housing and commercial uses. Even on the residential side streets, the existing R4T zoning will allow for a doubling or tripling of density as the largely two-story housing stock is gradually replaced.
The Preston‐Carling Secondary Plan has been long‐gestating and the community is happy to see it finally coming to a close. Our focus in this process has been to protect the low-rise residential heart of Little Italy while allowing for room for the community to grow along Rochester, near the transit station and in the former industrial lands along Champagne Ave. The low-rise portion of the community in question is really only six blocks long, and so it is very important to protect all of it. We would appreciate an opportunity to highlight our concerns as to how this will affect the neighbourhood directly.
If you are interested, we would be happy to give a very brief tour (10 minutes) of Norman St. to highlight our concerns. Recognizing your busy schedule, we are happy to accommodate any time that you may have.
Please feel free to contact me directly at 613-797-7313 or by email at president@ottawadalhousie.ca.
Sincerely,
Michael Powell, President
Dalhousie Community Association



Comments
Be the first to comment